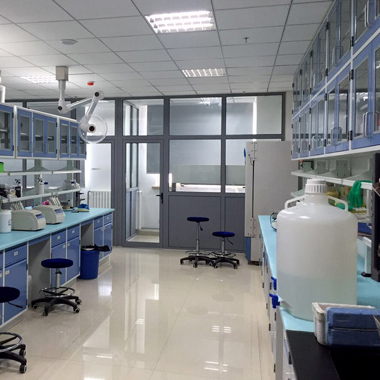Case:Shanghai Minhang District Central Hospital
Release time:2017-10-17

Whether the internal space design is reasonable will directly affect the work flow, internal communication and work efficiency. The design principle is to be able to communicate with each other, merge together, minimize unreasonable human obstacles, and design the laboratory environment into a beautiful, generous, safe, comfortable and efficient place. Design should also give full consideration to water supply and drainage system, power system, lighting and ventilation system of changes in temperature, disinfection the rationality of the control system of network management facilities layout, affect the safety of the laboratory, and even affect the accuracy of test results.
The inspection section is usually set in the outpatient building, and should be in one area; The plane layout of the inspection section should be able to clearly identify the contaminated areas, semi-polluted areas and clean areas, and there should be physical isolation between the regions. The pollution area is mainly composed of inspection laboratory and blood collection chamber. The semi-polluted area is mainly composed of reagent library, water making room and other auxiliary functions. The cleaning area is mainly composed of offices and changing rooms. Clinical laboratory shall ensure that separated flow, logistics, personnel and items should be independent of the entrances and exits, especially pollutants should be special export, and the special dirt elevator need to the hospital sent to the hospital designated depots, centralized medical wastes, the passenger lift shipping of hospital is strictly prohibited.

